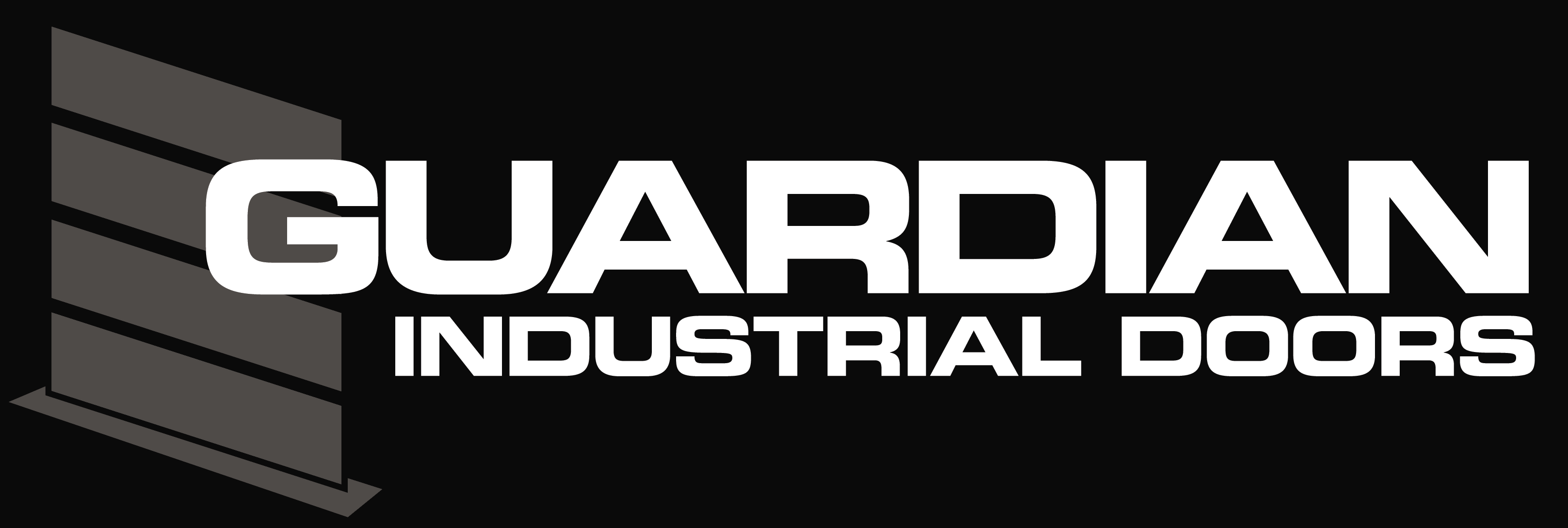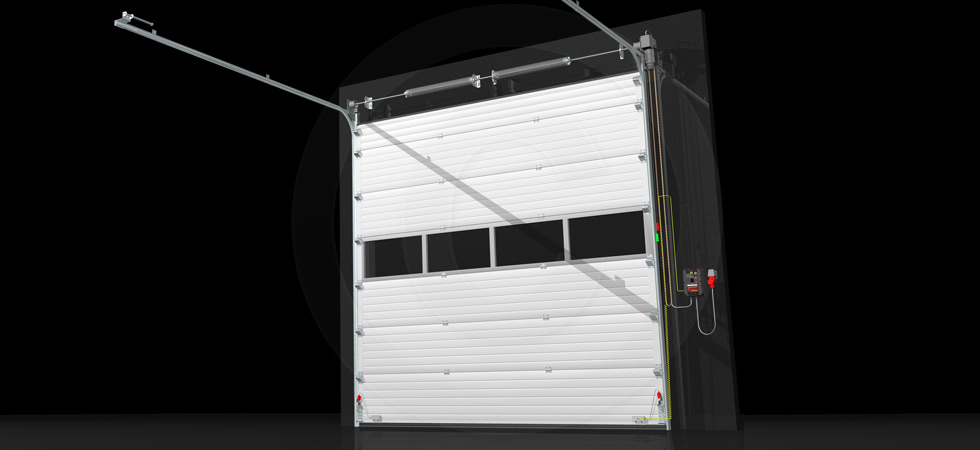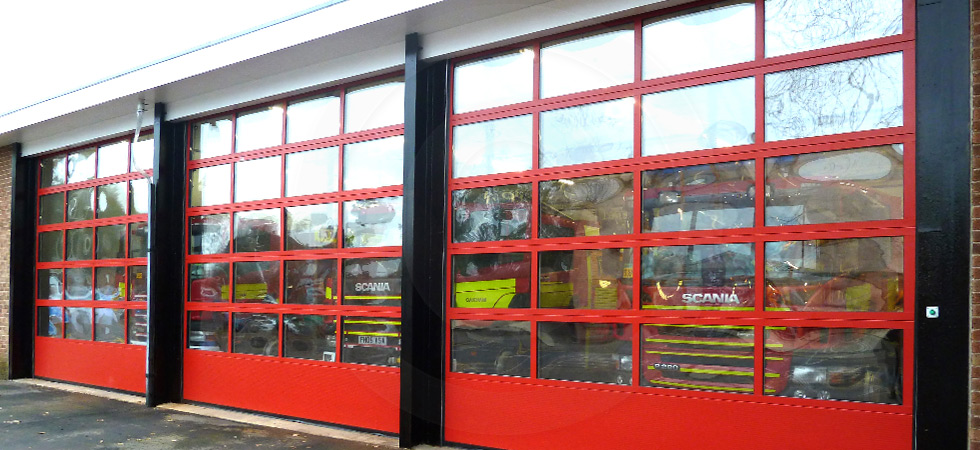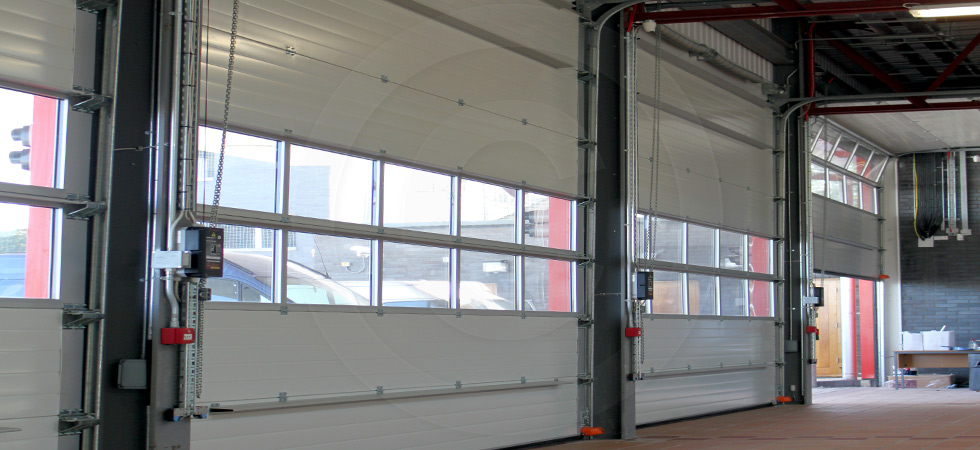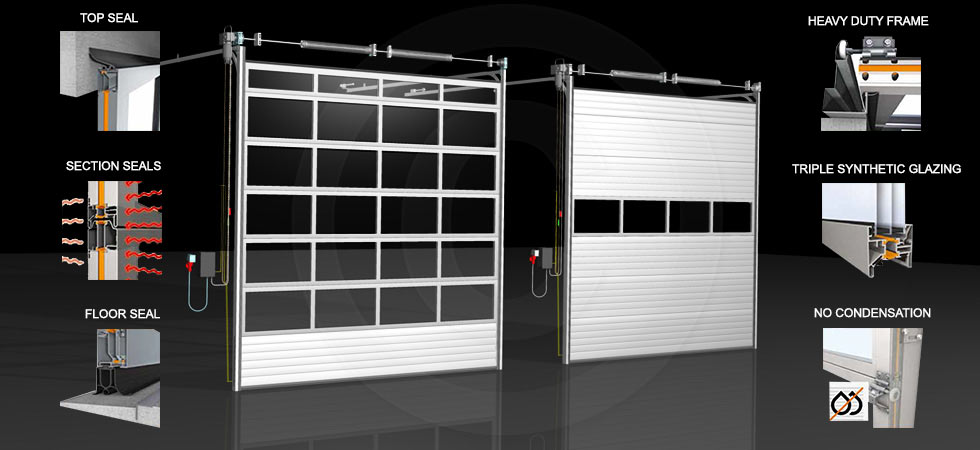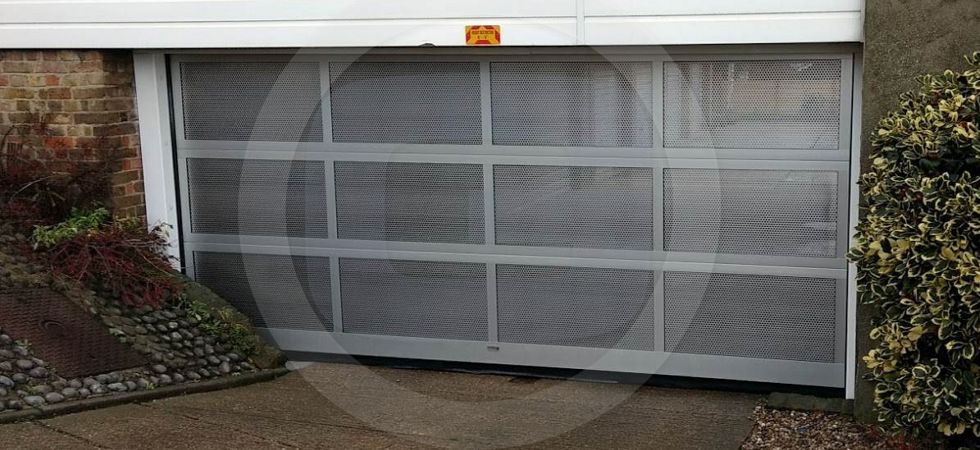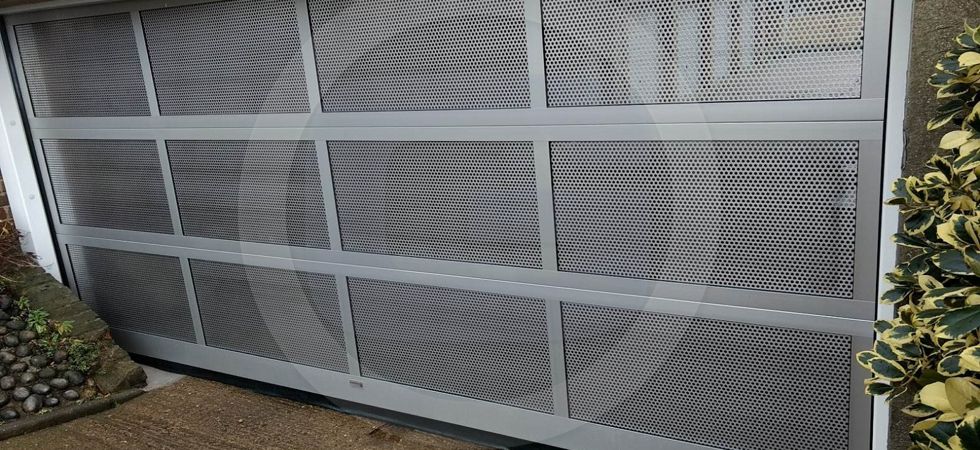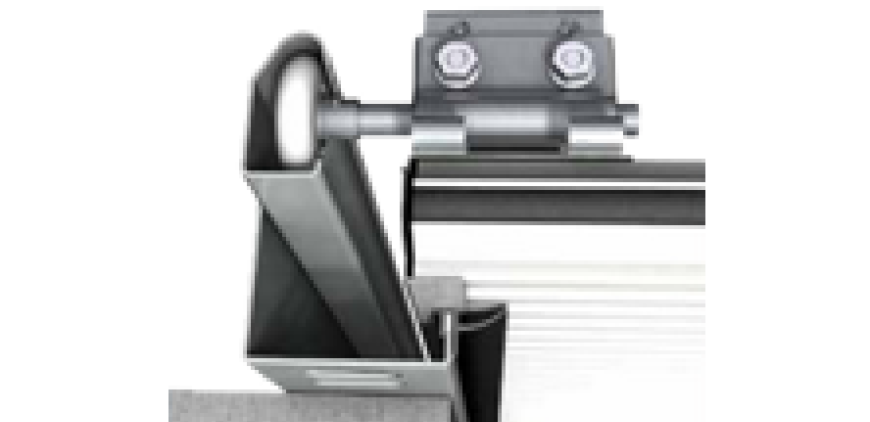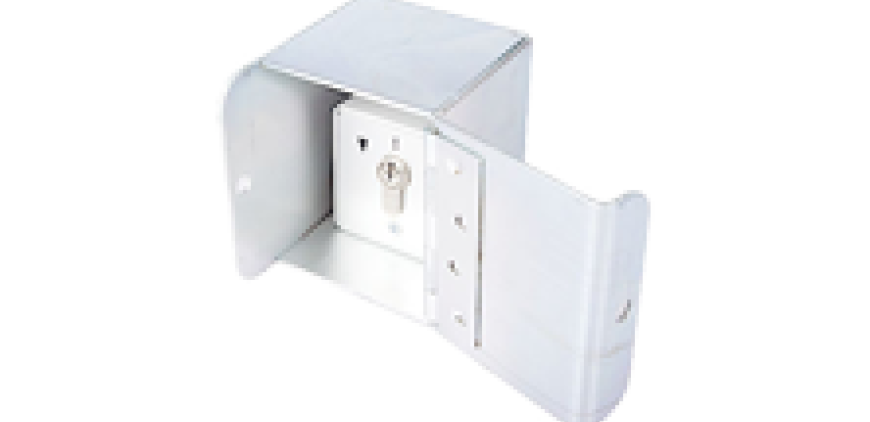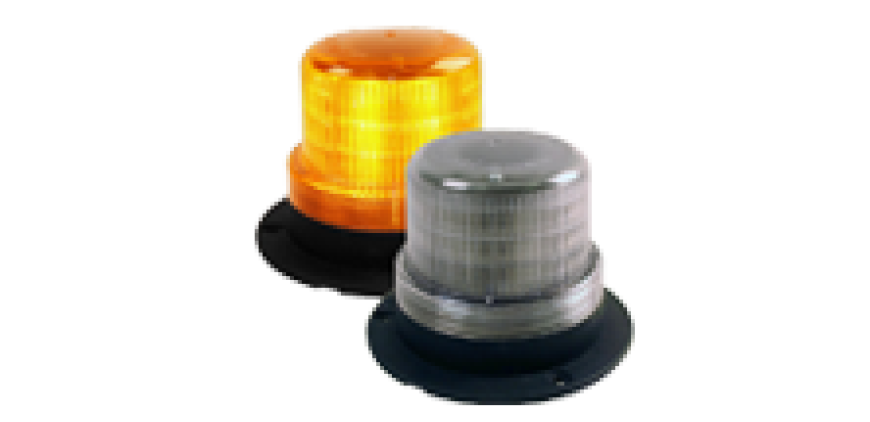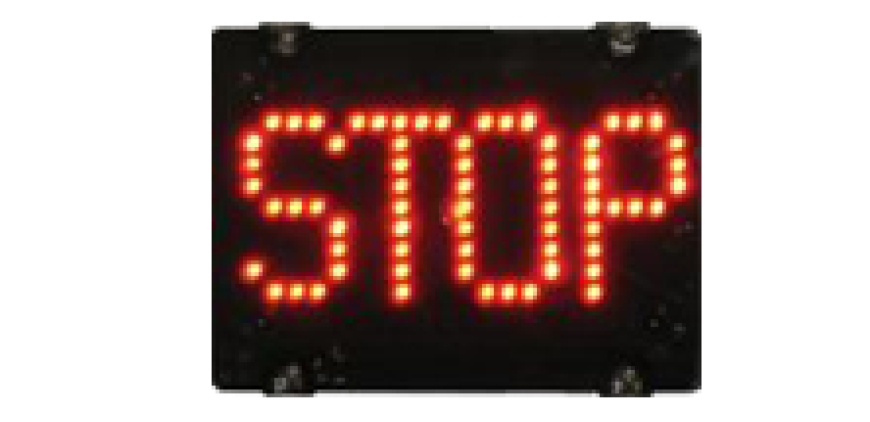ALU SECTIONAL OVERHEAD DOORS
Modern Door Concept With Optimum Performance
Designed and manufactured using the most modern techniques available, Guardian's range of ALU sectional overhead doors provides an almost completely transparent barrier between the inside and outside of a building. They are the ideal solution for situations in which maximum natural light levels and excellent vision are key considerations. ALU doors are robustly constructed and very stylish in appearance. They are available with either 40mm or 60mm panels.
These characteristics combine to make the ALU sectional overhead door a high quality, hard-wearing product that not only improves the appearance of a building but also saves energy and reduces maintenance bills. Easy to integrate into modern architectural designs and fully compliant with the most recent technical requirements in terms of safety and ease of use. ALU sectional doors can be ordered with either manual or electric operation and are available with a closed or fully transparent bottom section.
Certifications
Tech Info
40mm Panel
60mm Panel
Standard Specification
Colour Finish
Track Configurations
T240 Track System (max door size 22m2)
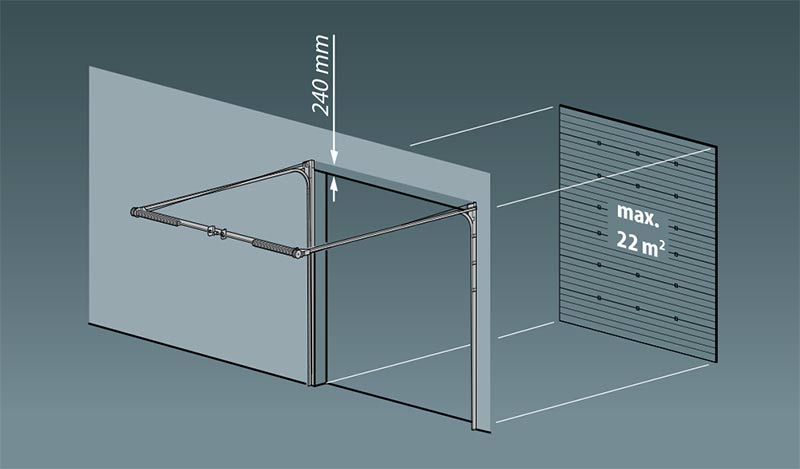
The T240 system is used when headroom of 240mm is available above the clear opening. A rectangular tube profile is mounted at the rear of the tracks. The spring assembly is fastened to this tube. This system can also be used if headroom above the clear opening is less than 240mm when the sectional door will remain visible in the clear opening when the door is fully open.
T340 Track System (max door size 22m2)
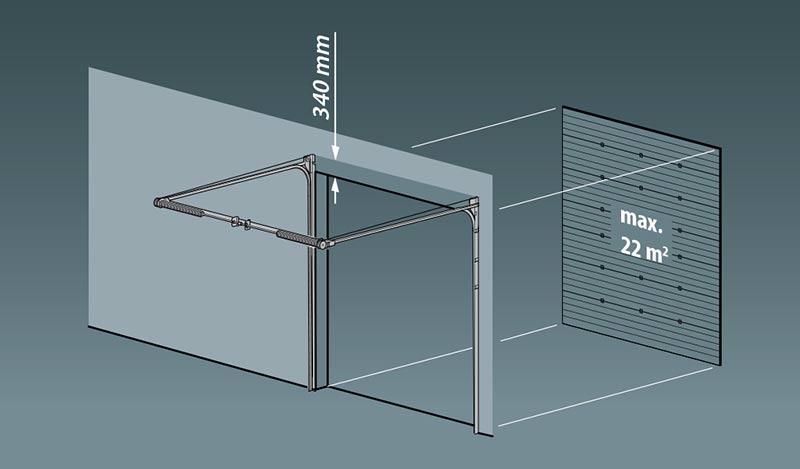
The T340 system is suitable for standard situations. This system is used when a headroom of 340mm is available above the clear opening. A rectangular tube profile is mounted at the rear of the horizontal tracks. The spring assembly is fastened to this tube.
This type of track system is an excellent solution in cases when the available headroom of 340mm is not suitable for other track systems. For example, if a glazed element is located above the clear opening or the wall above the opening is constructed from cellular concrete. In the first instance, the spring assembly would be visible from the outside. In the second instance, the material above the opening is not robust enough to carry the weight of the spring assembly.
T400 Track System (max door size 50m2)
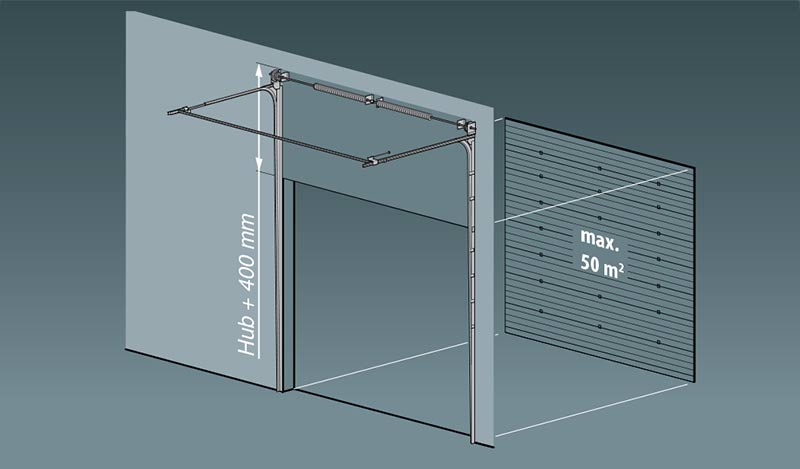
The T400 system is used when a headroom of 700mm to 3400mm is available above the clear opening. The vertical tracks follow the wall line until the roof is reached and then curve through the appropriate angle to lie parallel to the roof. The spring assembly is mounted to the vertical wall just under the roof.
T400HF Track System (max door size 18m2)
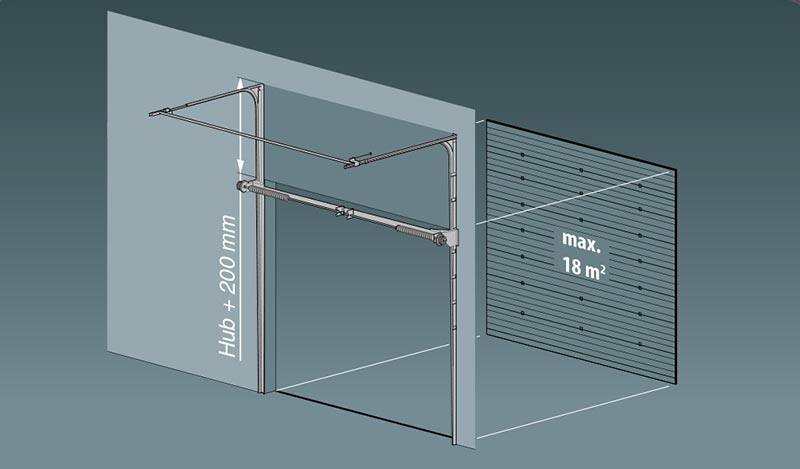
The T400HF track system can be selected when you have a headroom of 1700mm up to 4500mm. The vertical tracks will follow the wall up to the roofline. The springs are pre-assembled and pre-mounted on to a spring beam and positioned 500mm above the clear opening height. The advantages of this system is faster installation and easy access for future repair and maintenance. A minimum high-lift of 1375mm and a maximum door width of 4500mm are the systems parameters.
T450 Track System (max door size 50m2)
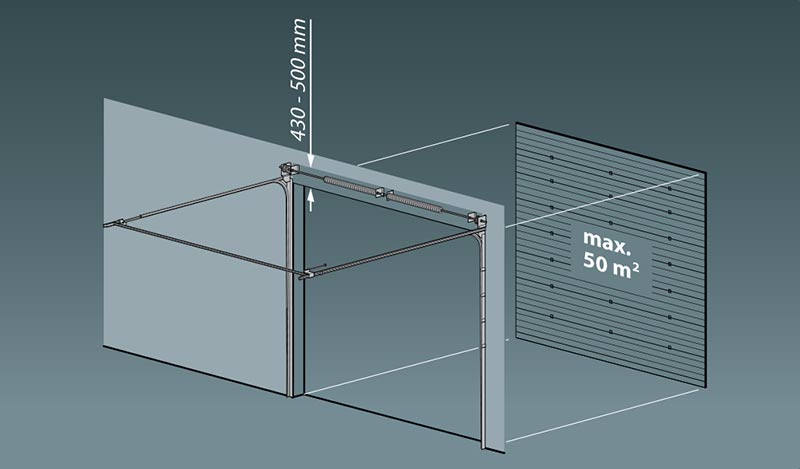
The T450 system is used as standard when a headroom of 430mm to 700mm is available above the clear opening. The spring assembly is fixed to the building wall in this case.
T500 Track System (max door size 28m2)
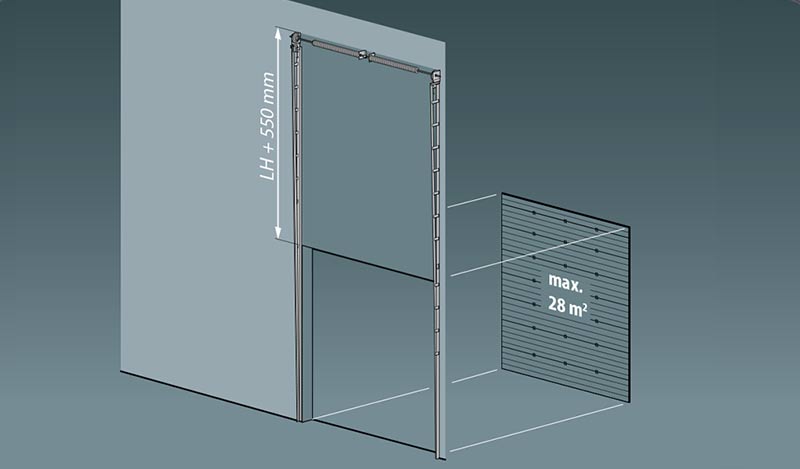
This track system is used when the available headroom is sufficient to allow the sectional door to open vertically. The spring assembly is fixed to the wall at the top of the tracks.
T500HF Track System (max door size 18m2)
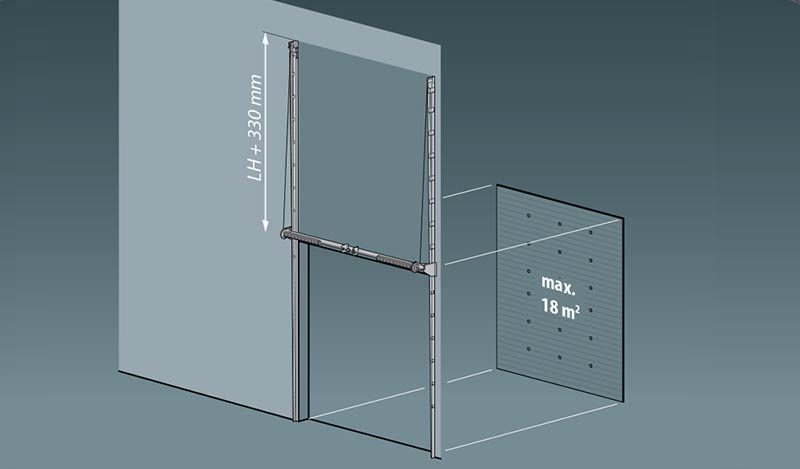
This track system is used when the available headroom is sufficient to allow the sectional door to open vertically. The spring assembly is fixed to a mounting arrangement at approx. 500mm above the clear opening. The door width may not exceed 4000 mm when this system is used. The low-level spring assembly simplifies drive and spring arrangement maintenance and repairs.
General Options
Drive Motor Options
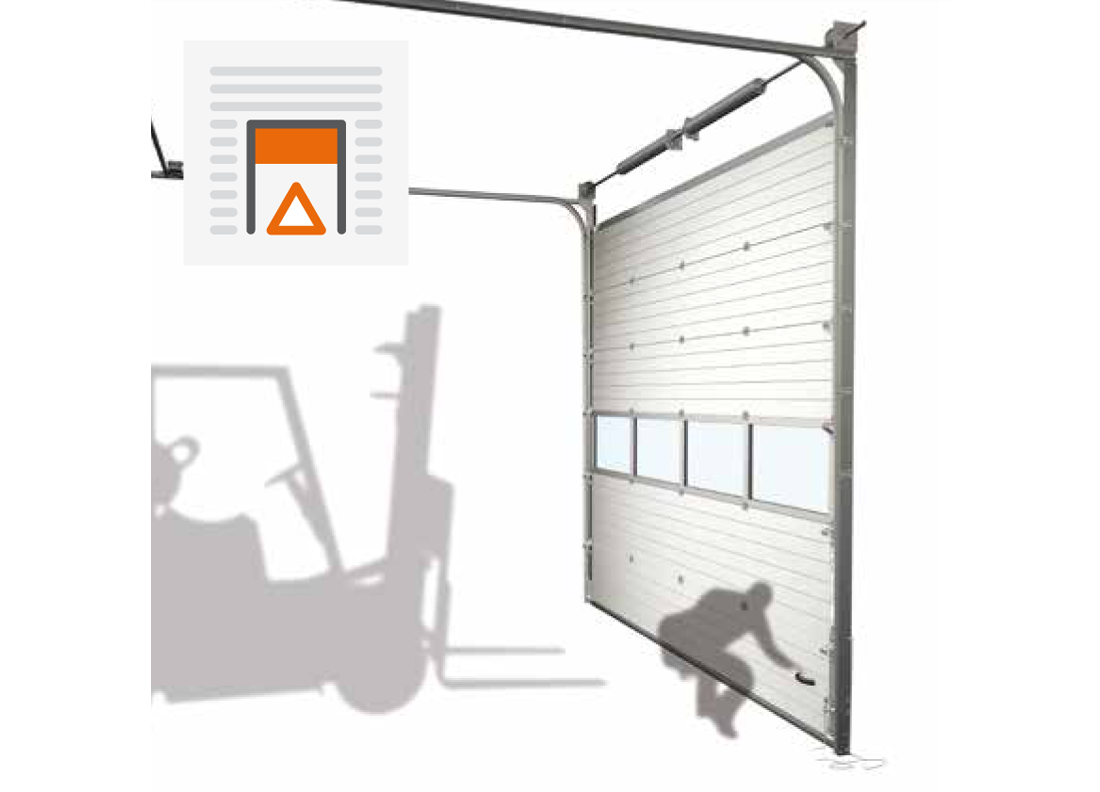
Pull Cord Manual
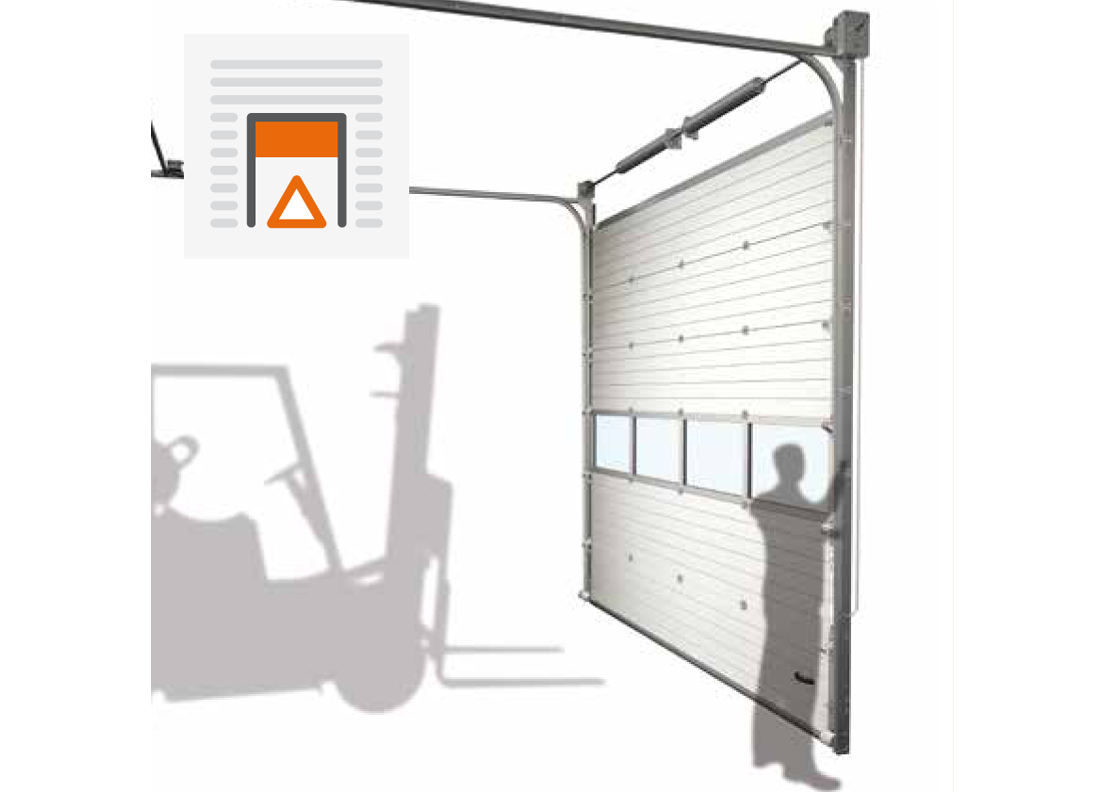
Chain Hoist Manual
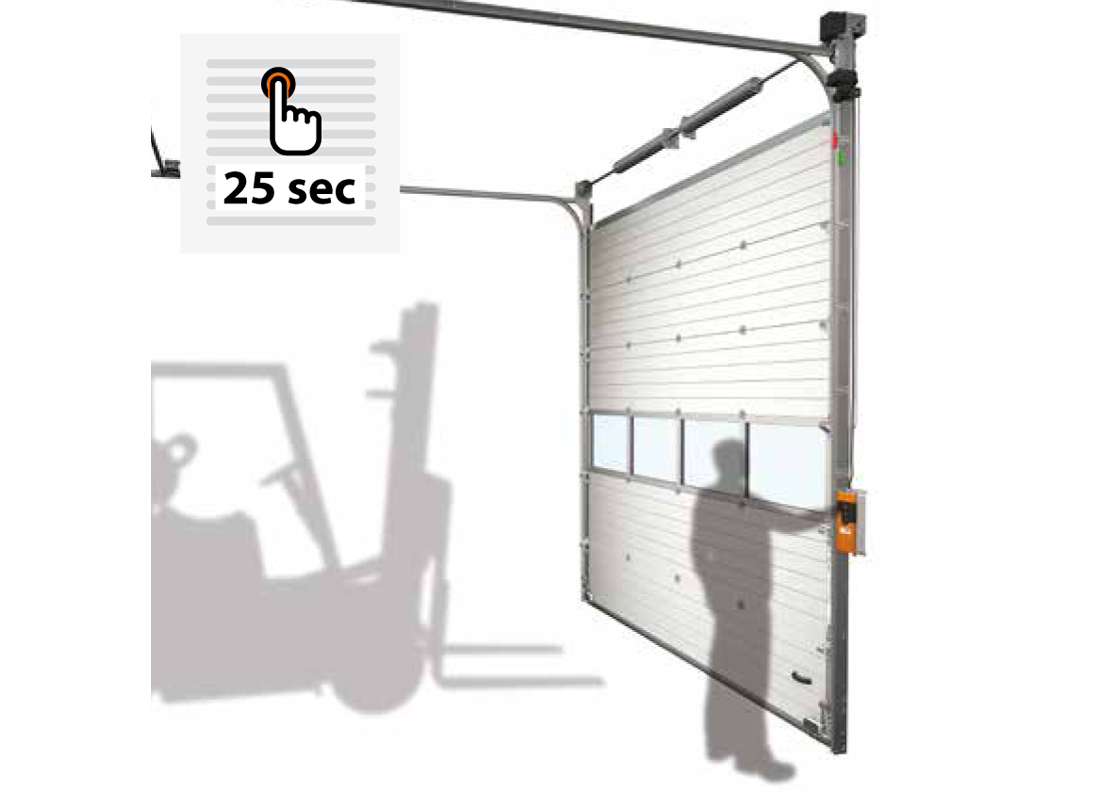
Dead Man's Switch
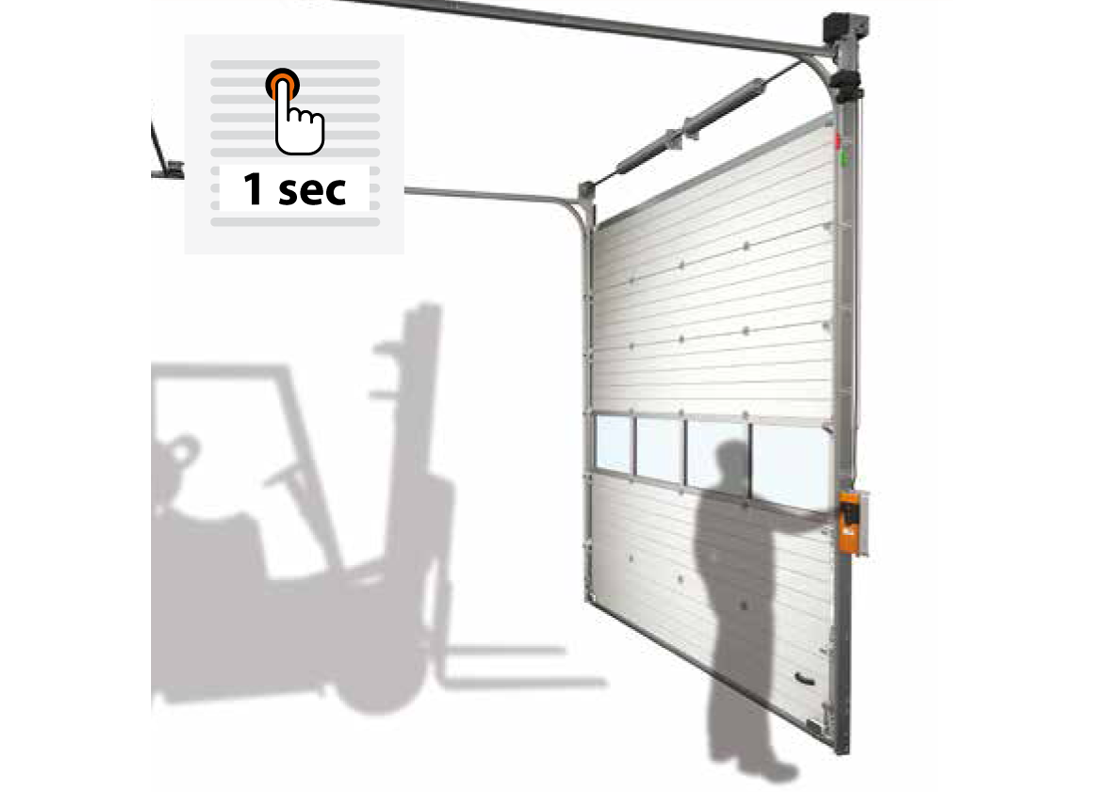
Touch Control Electric
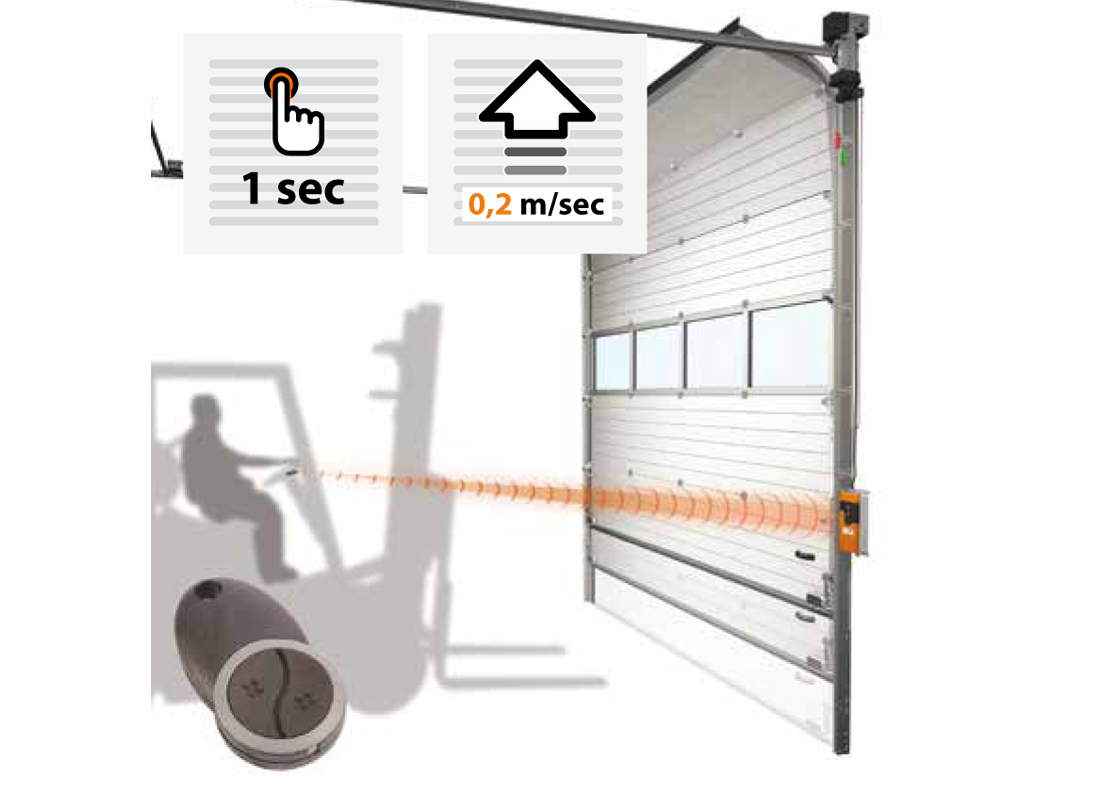
One Touch Remote Control
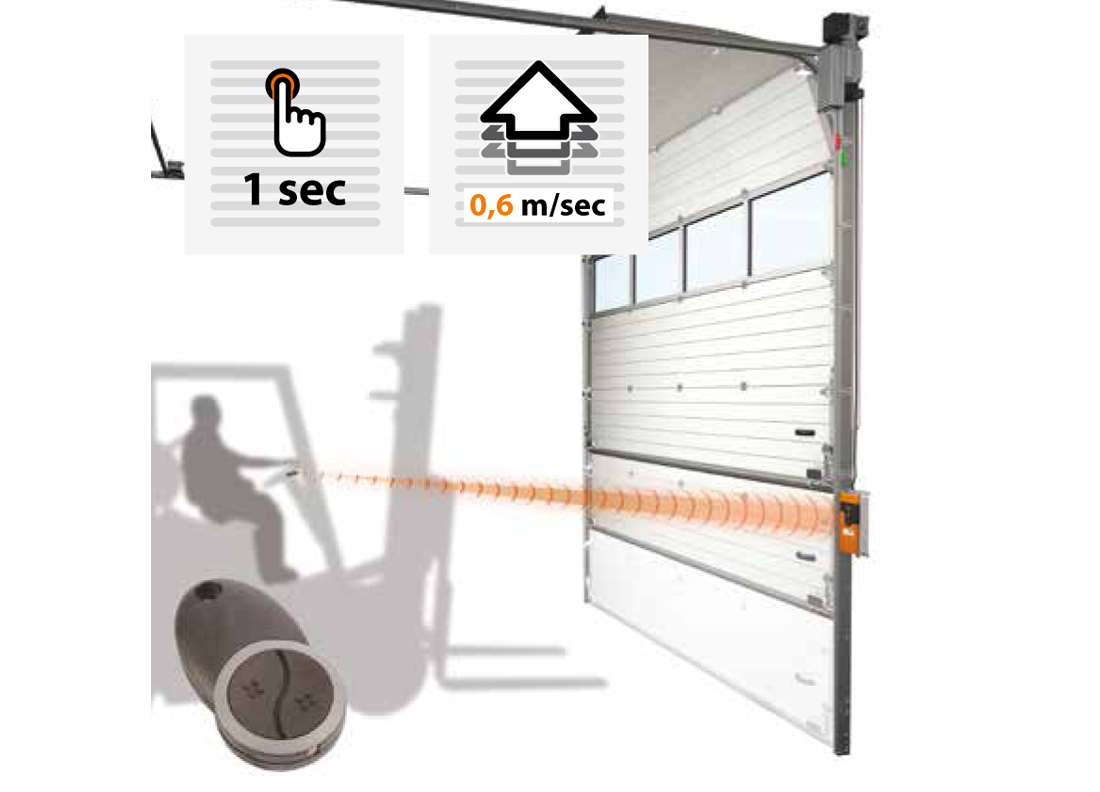
High Speed Touch Control
Security
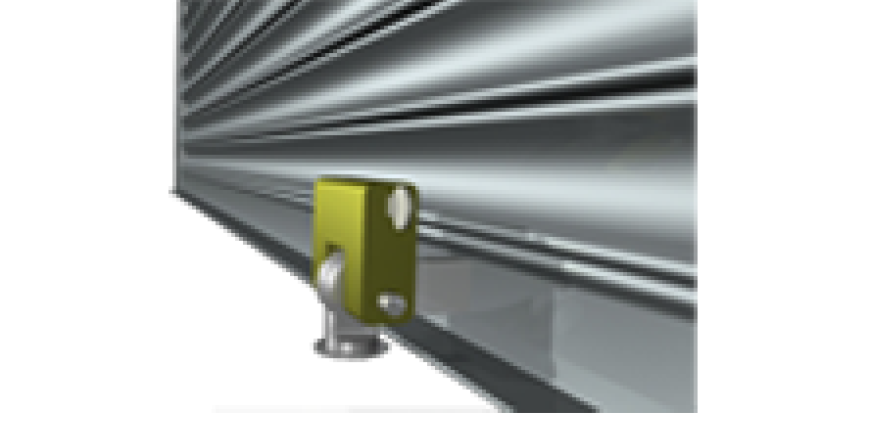
Ground Locks
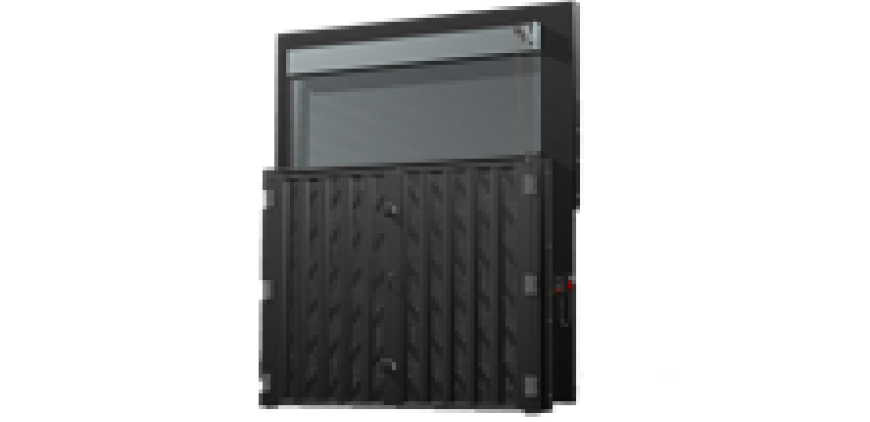
Security Gates
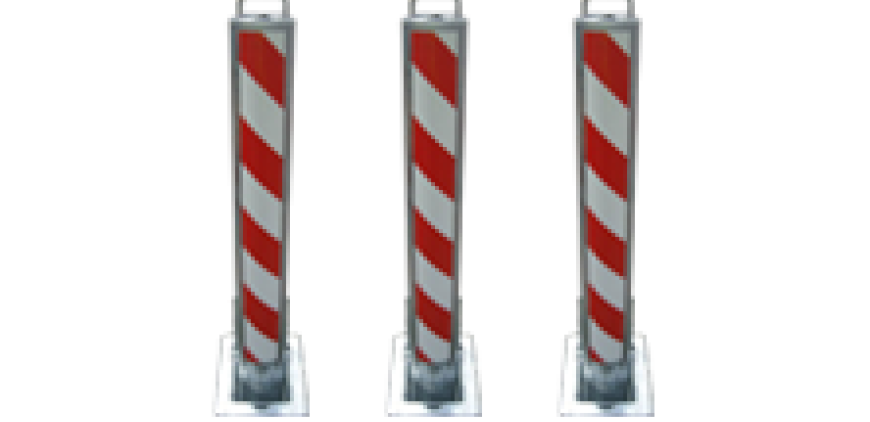
Anti-Ram Bollards
Safety
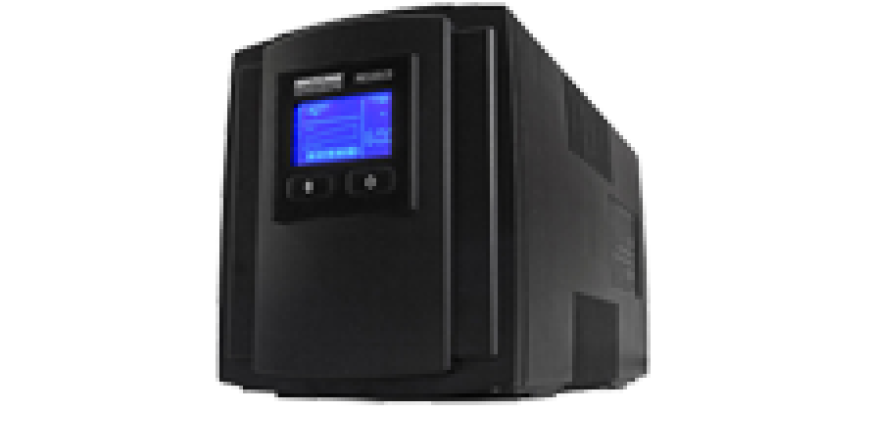
Battery Backup
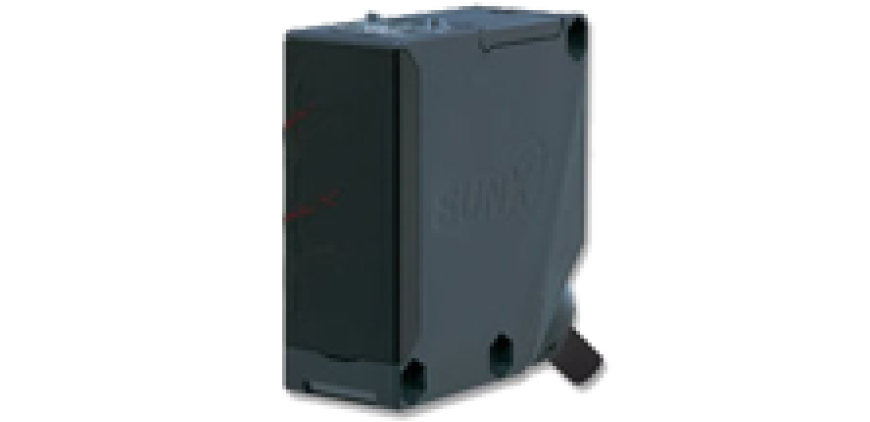
Reflected Photoelectric Cell
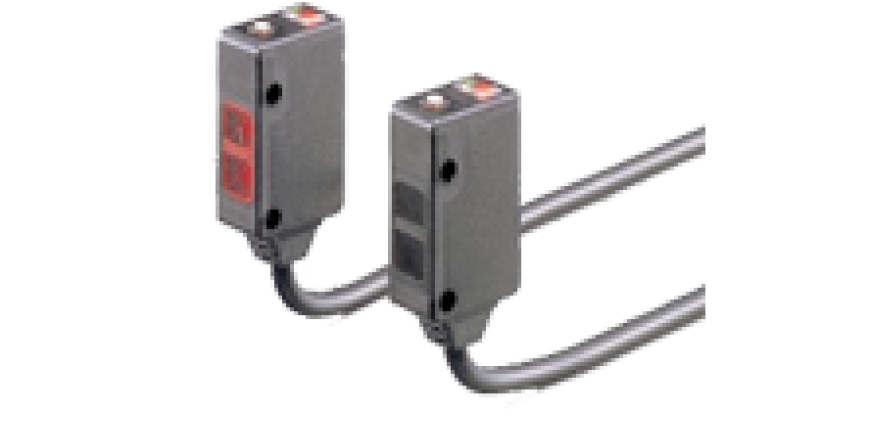
S/R Photoelectric Cell
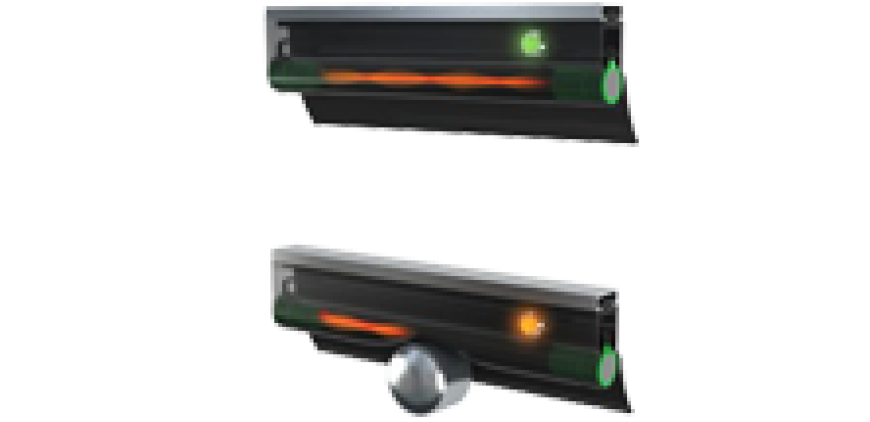
Safety Pressure Edge Wireless
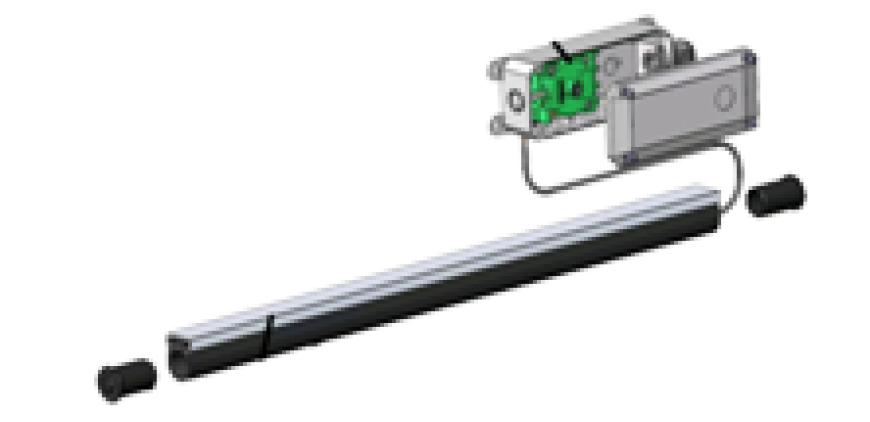
Safety Pressure Edge Wired
Traffic Lights
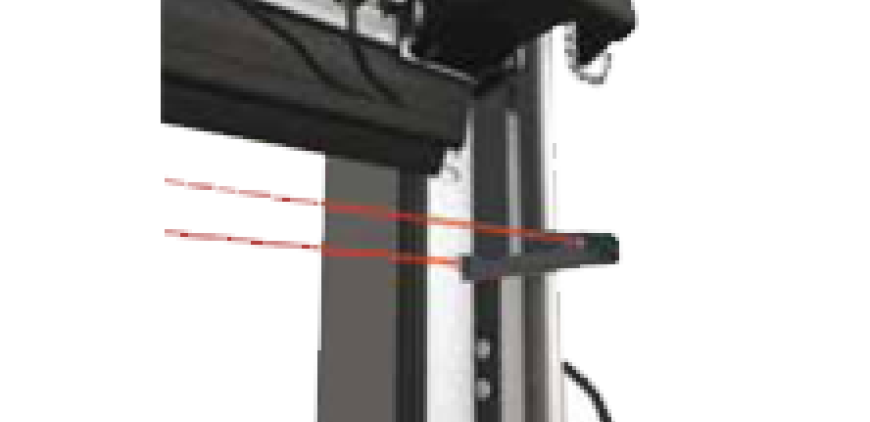
Predictive Safety Edge
Predictive Safety Edge
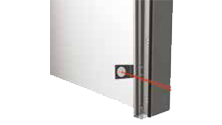
Photoelectric Safety Sensor

Slack Cable Device
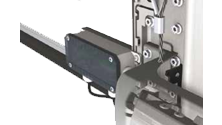
Cable Break Safety Device
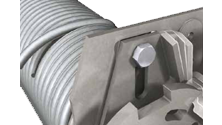
Spring Break Safety Device
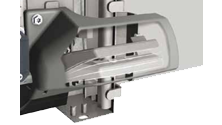
Locking Device
Operation & Controls
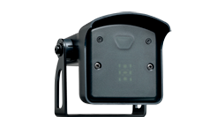
Falcon
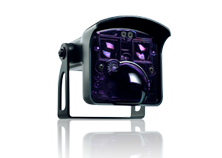
Milan

Condor

Magic Switch
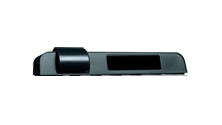
Activ8
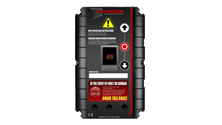
Level 2 Control Panel
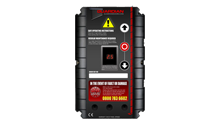
Level 3 Control Panel
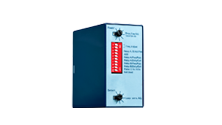
Induction Loop
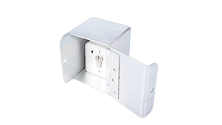
Keyswitches
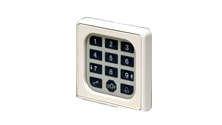
Keypads
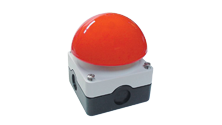
Mushroom Push Button
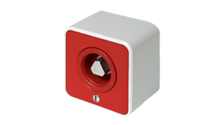
Fire Brigade Switch
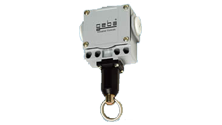
Pull Cord
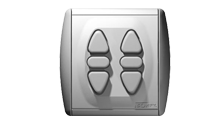
Push Buttons
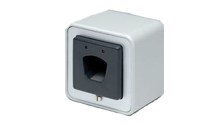
Biometric Controls
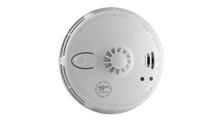
Smoke & Heat Detector
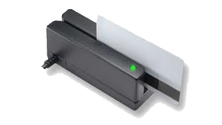
Access Control Relay
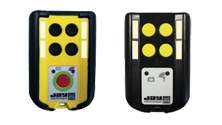
Industrial Remote Control
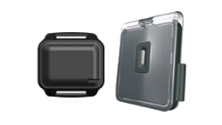
RFID Radio Controls
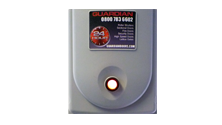
Standard Fire Door Interface Panel
Frame Options
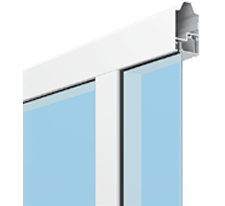
Single Glazed Transparent
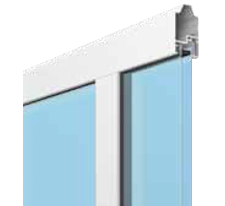
Double Glazed Transparent
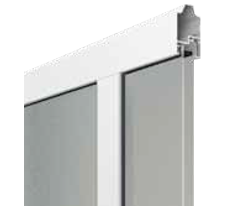
Double Glazed Partially Transparent
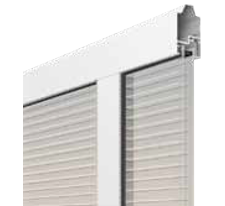
5-Core Hollow-Core 63%
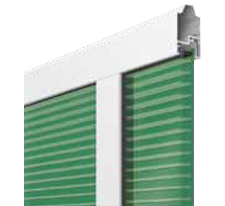
5-Core Hollow-Core Green
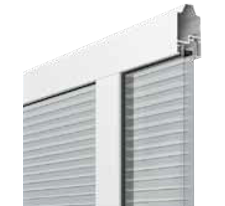
5-Core Hollow-Core 50%
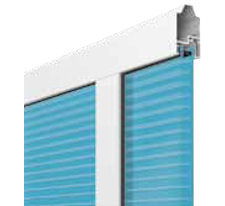
5-Core Hollow-Core Blue
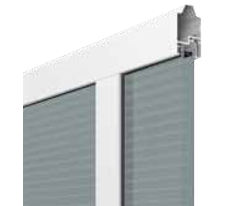
5-Core Hollow-Core Anthracite
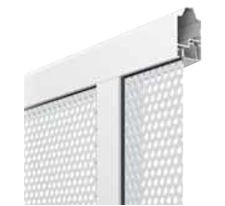
Single-Walled Round
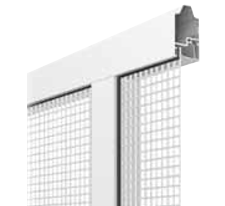
Single-Walled Square
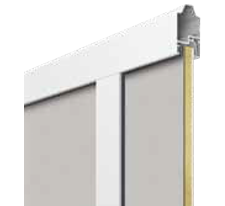
Double-Walled Plaster
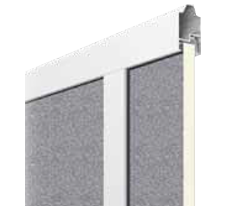
Double-Walled Smooth
Wicket Doors
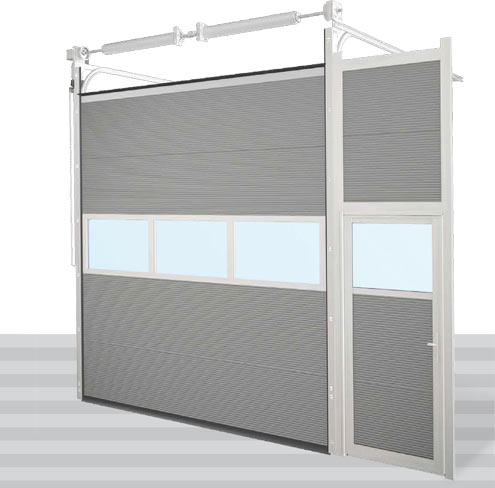
Wicket Doors
The advantage of a permanent wicket door is that the doors for pedestrians and goods are completely separate. This increases safety, ease-of-use and the stability of the sectional door. A permanent wicket door is installed in the facade next to the sectional door, where the design and panel structure of the wicket door and top panel match the structure of the sectional door, unifying them and making them both architecturally and aesthetically pleasing.
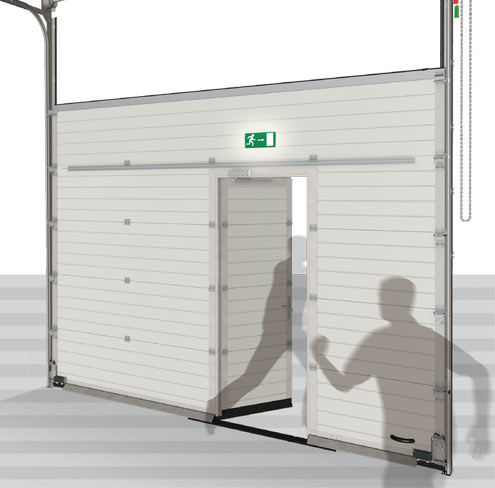
Emergency Exit
If you intend to use the built-in wicket door as an emergency exit, talk to the local authorities first and enquire about the regulations. The authorities stipulate the conditions that the wicket door must meet, depending on the number of people working or otherwise present in the building. As a rule, four aspects determine whether a wicket door is suitable as an emergency exit: the type of lock, the door width, the door height and the threshold height. Lastly, an integrated wicket door must always open outwards, as is required for any door that serves as an emergency exit.
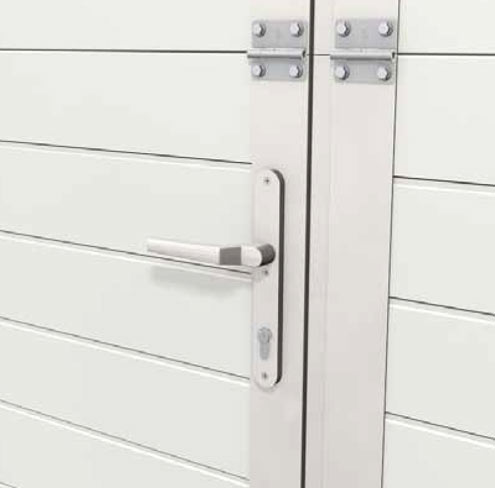
Panic Lock
A wicket door that is to function as an emergency exit must be fitted with a panic lock. Various types of panic locks are available – see page 61 for more information. A wicket door with a panic lock can always be opened using the latch on the inside, even when the deadbolt is secured.
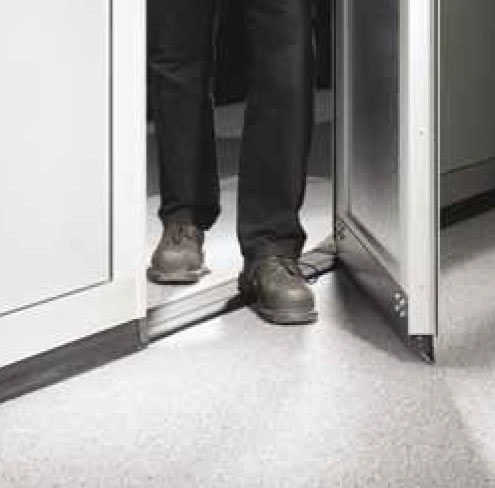
15mm Threshold
To prevent the risk of tripping during escape, Guardian has developed a low threshold height of 15mm. A threshold of this height meets every national guideline on escape routes within the EU.
